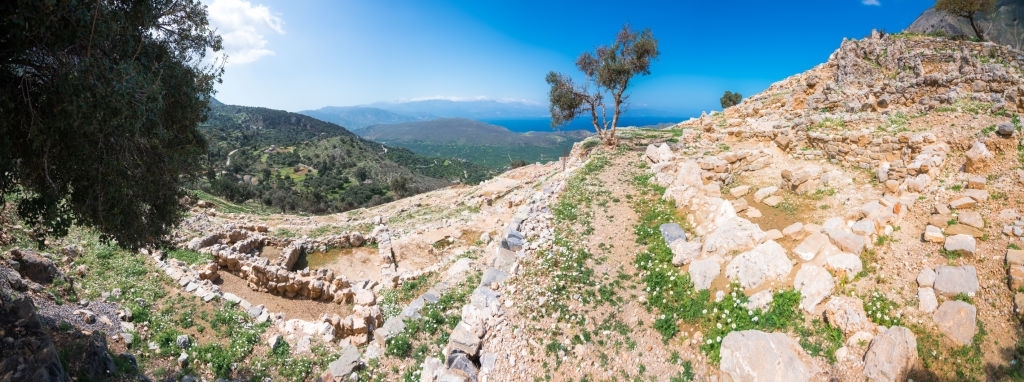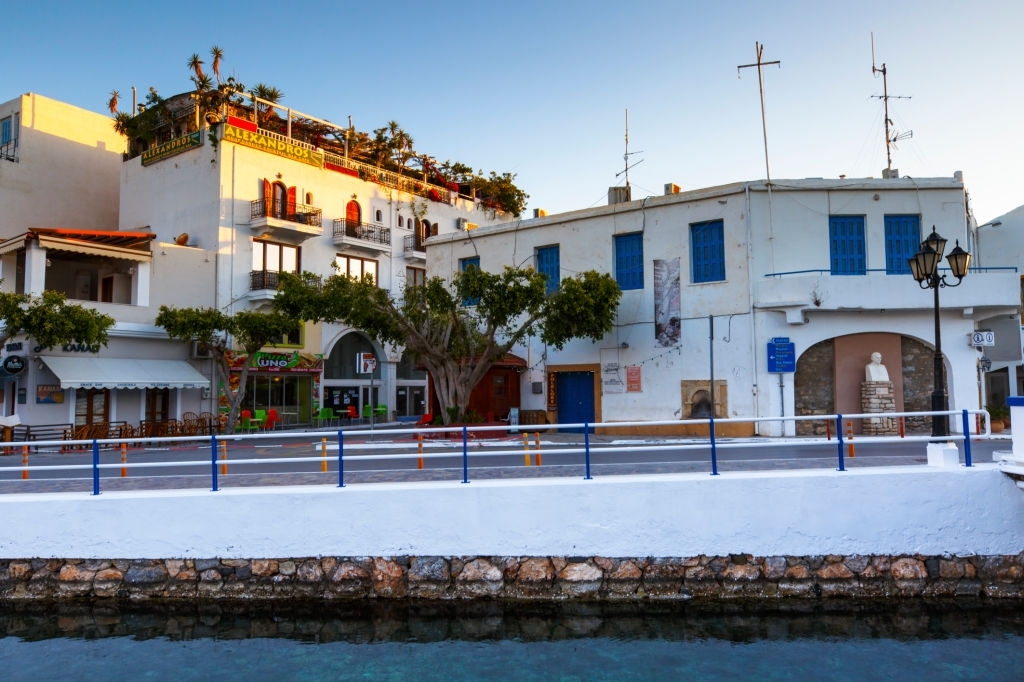
Antiquities of Makri Gialos (Makrigialos)
Table of Contents
Minoan Villa at Makris Gialos
A villa of the Late Minoan IB period was brought to light at the location of Plakakia, west of the settlement of Makrίs Gialos. It is considered a very significant building, concerning the study of Minoan architecture, because it is essentially a miniature of a Minoan palace.
The rooms of the villa were arranged around a large central court which was situated in the middle of the building. The floors were paved and the walls surfaced with mortar. There was also a western court. In the central court, near a spacious hall with a pier-and-door partition, there was a built altar, next to which a seal stone was found, depicting a sacred ship, a sacred tree and a priestess.
The roof was covered with reeds and clay, a most interesting fact since it connects ancient Minoan architecture with that of recent years. This method had been used until recently for covering the roof of rural stone-built houses in Crete. Judging by the traces left by charred wooden beams and the fire-blackened floors, the building was burnt down in an extensive fire. The architecture of the villa, the existence of few domestic areas and the importance of certain finds (figurines, seal stones, Holy Communion vessel) kept today in the Archaeological Museum of Agios Nikolaos, imply that the villa had a religious use; it was most likely a significant religious centre of the area.

Roman Villa at Makris Gialos
This Roman Villa at Makris Gialos came to light after systematic excavations that began in 1976 at the location of Katovigli, under the direction of Nikos P. Papadakis. The excavations were carried out until 1980. The building had a bath complex with an outdoor pool, and its layout was quite complex; various corridors and courtyards formed a central area around which the various rooms and utility spaces evolved. The floors and the walls of the main rooms were faced with marble slabs.
The entrance to the villa had a mosaic floor with geometrical and floral motifs. A large room with a luxurious floor was probably used as a reception hall. The bath complex (balaneio) was located at the south-eastern part of the villa; it featured a hypocaust (Roman system of underfloor heating) and a horseshoe-shaped pool, the floor and the steps of which were faced with marble. A large mosaic with geometrical motifs was unearthed at the outdoor space next to the pool. A system of built and tubular conduits was unearthed in the villa. Through these pipes, water was channelled from the water reservoirs to the baths and the other rooms. In between the various areas of the balaneion, a room with a funerary use was uncovered; bones and a complete human skeleton were discovered in it.
The villa was occupied from the 1st century BC until approximately the 3rd century AD. The reason for its collapse is not known. The once luxurious villa was plundered probably in the Byzantine era and the following years, that is why neither any architectural elements nor any portable decorative artefacts survive today. The few finds recovered from the excavations are kept today in the Archaeological Museum of Sitia.
Visiting hours/info
Fax: (+30)2841022462
Tel. number: (+30)2841022462, (+30)2841024943, (+30)2841022382
*Opening hours and information subject to change.